
232 E Walton Place Unit 9W Chicago, Illinois 60611
GRAND SCALE FLOOR PLAN IN
THE ❤️ OF STREETERVILLE
Grand scale floor plan in this prestigious vintage cooperative located in the Heart of Streeterville. This building was designed by William Fugard in 1928. There are two units per floor with an oversized elevator foyer. The rooms are generously proportioned with wonderfully high ceiling heights and large windows. There are four en suite bedrooms. Some walls have been opened up from the original floor plan. Highlights include: large windows with southern and western exposures, hardwood floors, wood burning fireplace, crown moldings, A/C and a cook’s kitchen including a separate large butler’s pantry with the original zinc sink. There is a large formal dining room with mullioned french doors. A sunny, west facing family room was constructed from the old maid’s quarters and includes a generous laundry center. The building is impeccably maintained. Truly one of the finest. Large common outdoor space, dog run, and play area for children. Parking available. No restrictions on financing.
HIGHLIGHTS
amenities
$1,125,000
4 BEDROOMS
4 FULL BATHS
3,800 sqft.
MLS ID:11352687
Doorman
Elevator
Storage
Hardwood Flooring
Tub and Shower
Radiator
1 Fireplace
Butler’s Pantry
Sidewalk
City / Town Street
Dog Run
Mixed
Public Sewer Service
Lake Water
Brick
Stone
Metropolitan
Outdoor Activity
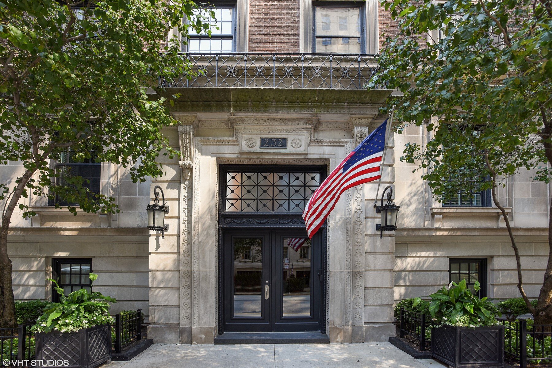

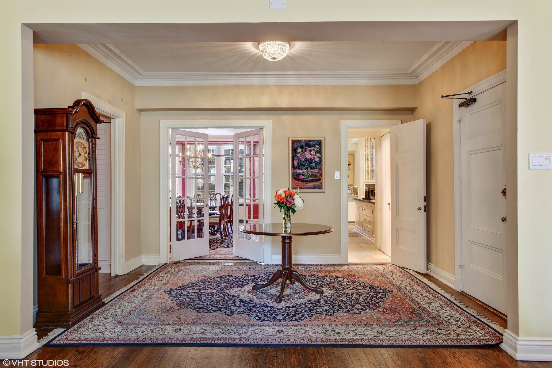
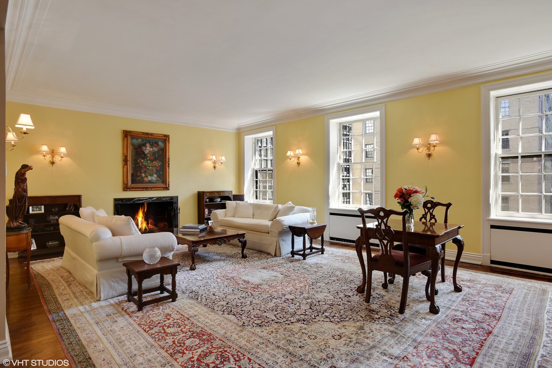
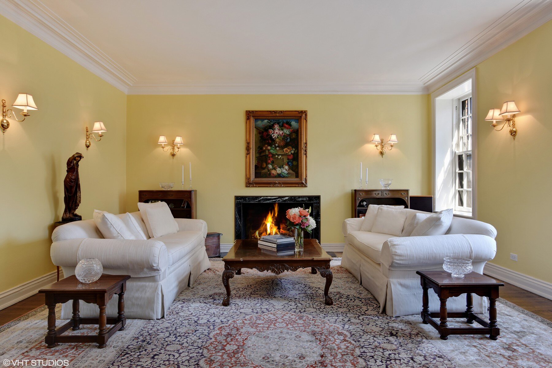
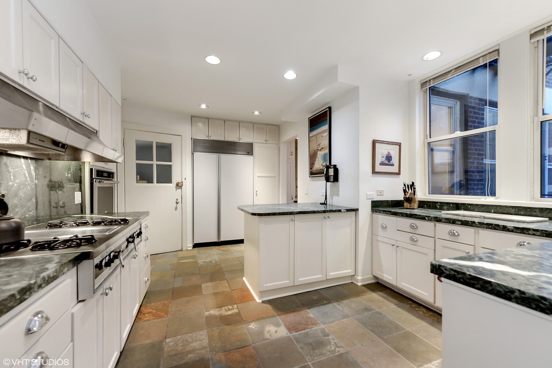
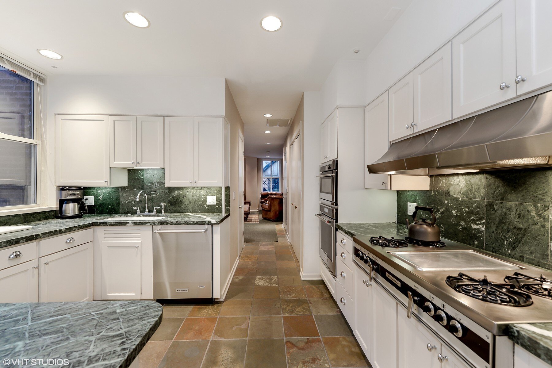
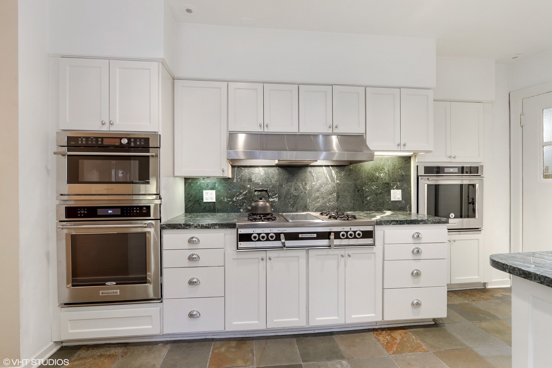
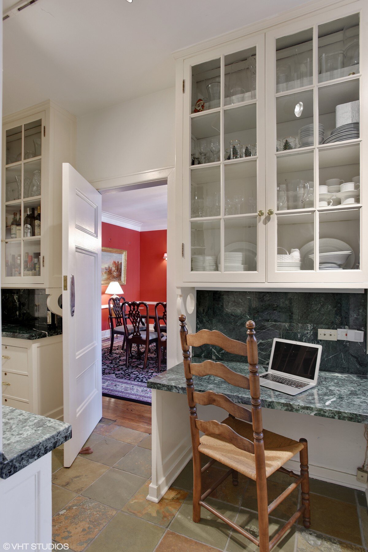
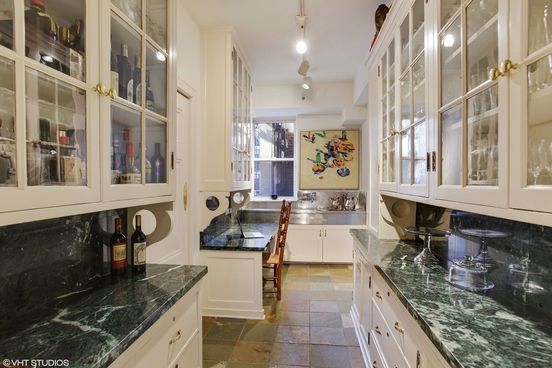
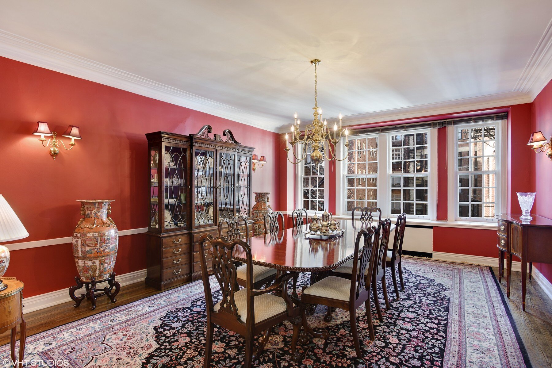
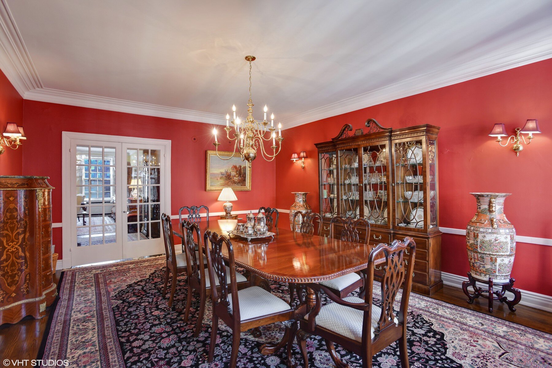
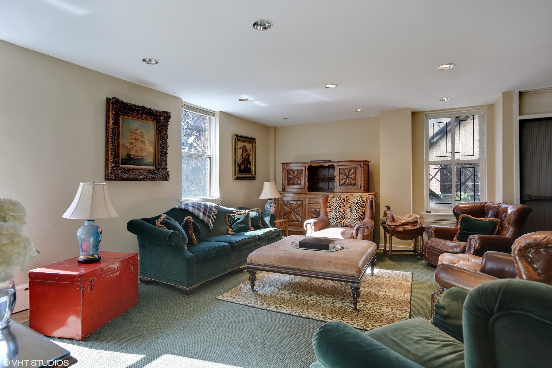
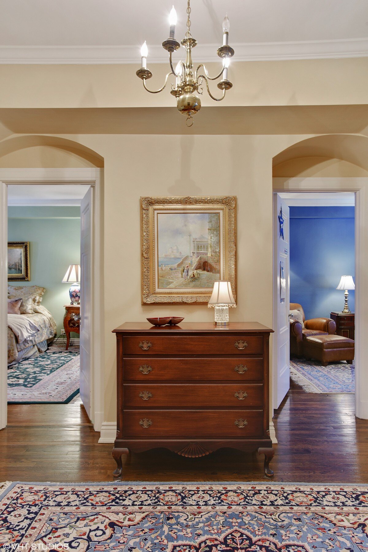
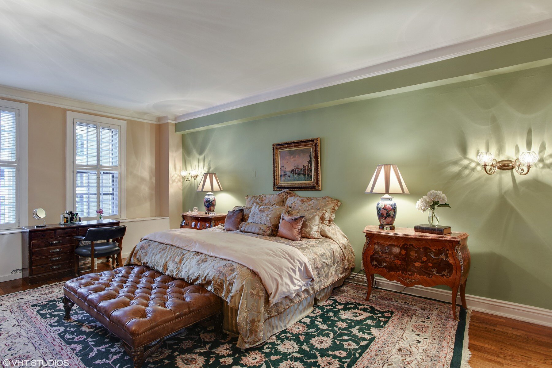
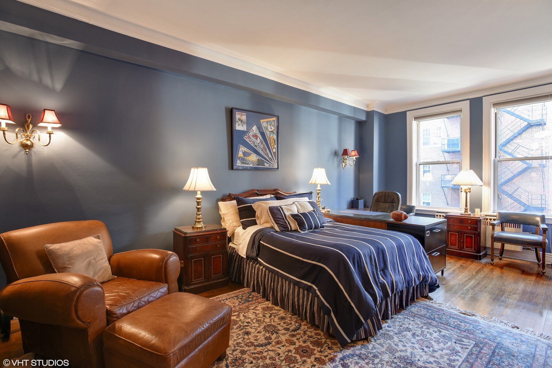
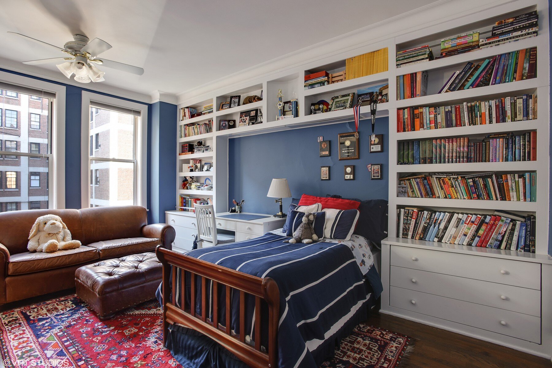
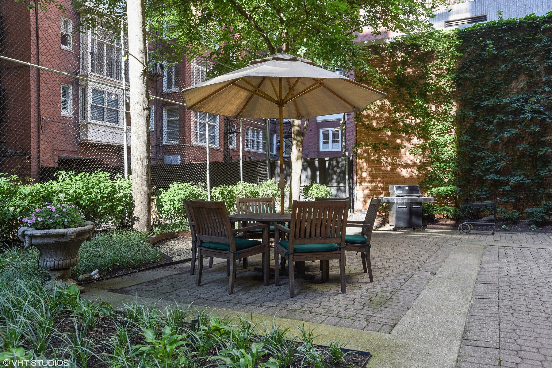

GRAND SCALE FLOOR PLAN IN THE ❤️ OF STREETERVILLE
The rooms are generously proportioned with wonderfully high ceiling heights and large windows.


